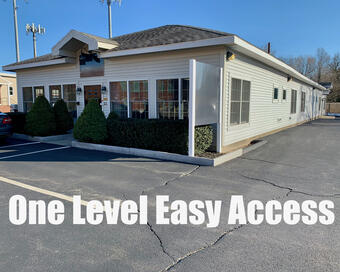25 Ptarmigan Dr 25, Shrewsbury, MA 01545

$689,900
2 beds • 2 baths • 1 half baths • 2,210 sqft
Estimated Payment
$ /mo. †
APR for
30
years
Change Loan Terms
-
Condominium
Property type -
Newly Listed
Time on Century 21 -
$312.17
Price per square foot -
21-30 Years Old
Age
Explore this Property
Courtesy Of Pinnacle Metrowest LLC DBA Keller Williams Pinnacle Metrowest
(508) 754-3020
Property Features
-
Age21-30 Years Old
-
Architecture StyleOther
Home seller CENTURY 21 North East
Get to know the neighborhood. A local affiliated CENTURY 21 office will help you set up tours, give advice, and negotiate with sellers.

CENTURY 21 North East
(800) 844-7653Mortgage Calculator
Monthly Payment Breakdown
-
Principle and Interest
$0
-
Property Taxes
$0
-
Hazard Insurance
$0
-
Private Mortgage Insurance
$0
-
HOA Dues
$0
-
Total Monthly Payment:
$0
Calculators provided for estimating purposes only. Consult with your lender to determine precise payment requirements.
Copyright © 2025 MLS Property Information Network Inc. All rights reserved. All information provided by the listing agent/broker is deemed reliable but is not guaranteed and should be independently verified. Information being provided is for consumers' personal, non-commercial use and may not be used for any purpose other than to identify prospective properties consumers may be interested in purchasing. Information being provided is for consumers' personal, non-commercial use and may not be used for any purpose other than to identify prospective properties consumers may be interested in purchasing.
Data powered by Attom Data Solutions. Copyright© 2025. Information deemed reliable but not guaranteed.
This information is provided for general informational purposes only and should not be relied on in making any home-buying decisions. School information does not guarantee enrollment. Contact a local real estate professional or the school district(s) for current information on schools. This information is not intended for use in determining a person's eligibility to attend a school or to use or benefit from other city, town or local services.
† Based on a 30-year fixed rate of 3.38% with 20% down. The estimated payment is offered for convenience and is not an offer of credit. Due to market fluctuations, interest rates are subject to change at any time and without notice. Interest rates are also subject to credit and property approval based on secondary market guidelines. The rates shown are based on average rates for our best qualified customers. Your individual rate may vary. Rates may differ for FHA, VA or jumbo loans.

